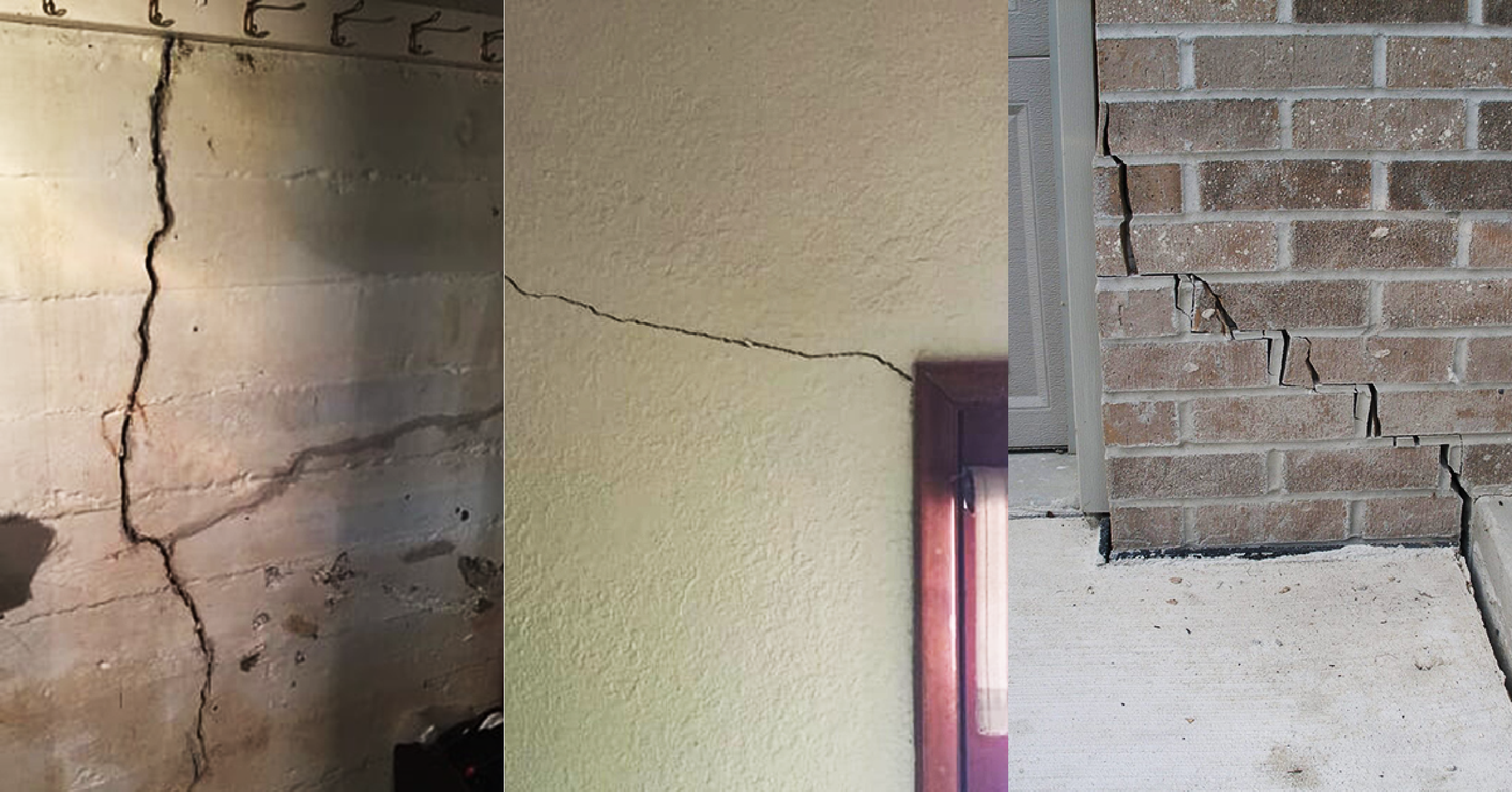Your home is a significant investment and when something is wrong with it, you need to fix it to maintain its value as well as keep your peace of mind. When the problem is your foundation, there are several options that can restore it. Some solutions are better than others and many times there can be more than one solution that will fix the problem. Most foundation problems are the result of being built on soil that is inadequate to support the foundation, resulting in the home sinking over time. You see the consequences of a sinking home when windows and doors don’t open and close properly, cracks appear in drywall, stair-step cracking appears in exterior brick masonry and floors begin to slope.
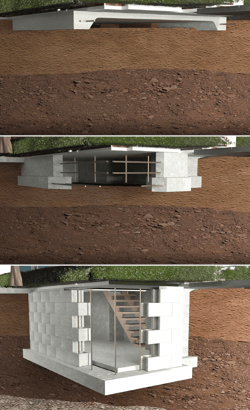 Most homes are built on shallow foundations such as a spread footing (like a basement or crawl space) or slab-on-grade (see picture). The soil below a shallow foundation may sink because of several reasons. It could be:
Most homes are built on shallow foundations such as a spread footing (like a basement or crawl space) or slab-on-grade (see picture). The soil below a shallow foundation may sink because of several reasons. It could be:
If a shallow foundation is sinking, it is inadequate for its intended purpose and needs to be supported by soil that is more stable below the problem soil. A deep foundation will transfer the load of the structure down to where the soil is better than the unstable soil near the surface.
Understanding Load and Capacity
Your home repair will be determined by numerous factors including the type and quality of the existing foundation. A foundation repair professional should be able to analyze the factors that are causing your foundation to sink and propose the best solution based on the load of your home and any lifting requirements.
A load is a demand that is put on a structure, including:
-
-
-
the weight of the home itself
-
the weight of what is inside the home (furniture, vehicles, etc.)
-
the forces acting on the structure such as wind, snow, and seismic activity.
The home’s foundation capacity is its ability to carry the load imposed on it.
Watch a brief overview on structural loads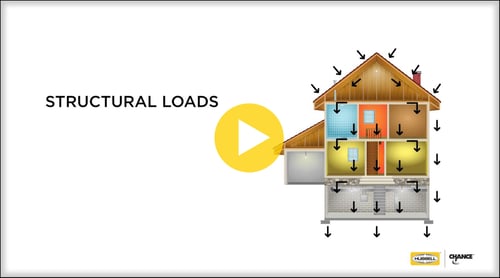
Solutions to Sinking Foundations
The following systems are foundation repair options. This is by no means a complete list and some fixes are better than others. There are also a wide range of prices depending on the option selected.
There are two types of deep foundations - replacement and displacement. Replacement deep foundations remove soil and replace it with a more structural material, like concrete or compacted aggregate. Displacement foundations move the soil to accommodate the new structural member but causes minimal disturbance to the soil.
-
-
-
Slab jacking, or mud jacking, is a system where holes are drilled or cored through a concrete slab in strategic spots and fluid is pumped under pressure to float or raise the slab. The fluid could be grout (a cement-based product without coarse aggregate) or an expansive poly-foam. Once in place and the slab has been lifted, the fluid sets or solidifies. This can be a good system to raise driveways and sidewalks but may not address the underlying problem of a sinking home on a concrete slab, or a slab-on-grade foundation. If a concrete slab is sinking, it’s because the soil supporting the slab is sinking, shrinking or consolidating. Mud-jacking may restore the foundation, but the solution is temporary. The advantage of slab jacking is that it is fast, minimally invasive and relatively low cost, but if it doesn’t address the sinking soil problem, the foundation will continue to sink.
-
-
-
Resistance piers, or push piers, such as Atlas Resistance® Piers are an end-bearing deep foundation that displace soil as they are pushed into the ground. Fabricated from steel pipe, sections are pushed into the ground by a hydraulic cylinder that is connected to a bracket that is in turn connected to the foundation. A Resistance Pier has a two-stage installation process. In the first stage, a single pier is pushed into the soil using the building as reaction. The quality of the installation is dependent on the weight and strength of the building foundation. With a heavy building and strong foundation, you can push a Resistance Pier through soft soil and into competent, stable soil below. Once the pier has been installed, it is disconnected from the building and the next pier is installed. This continues around the perimeter of the building, spacing piers every 5 to 7 feet.
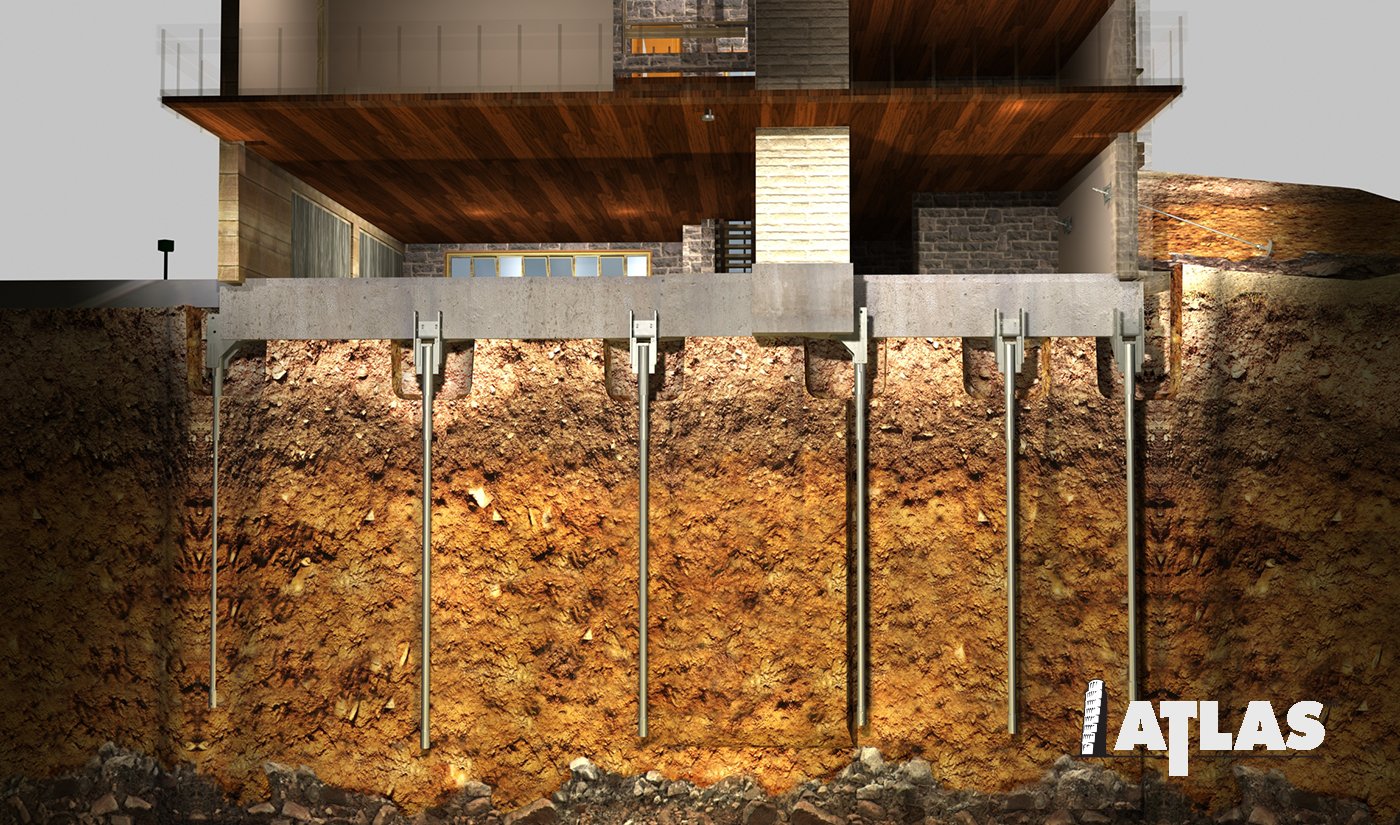
Disconnecting the pier from the building at the end of the first stage is a crucial part of a Resistance Pier installation and is what allows for a safety factor (extra “cushion” in the amount of load a structure is designed to hold). If all piers were installed at the same time, once the building began to lift, the pier couldn’t be installed deeper. So, by installing one pier at a time, a pier can be installed much deeper into denser, higher strength soils and results in a higher capacity pier. When all piers have been installed individually, the piers are connected to the building and load is applied to all the piers simultaneously. The building can then be lifted or stabilize to stop further settlement. The Resistance Piers provides a good long-term solution, supporting the building with end-bearing deep foundations that have been installed into stable soil. Piers could be installed from either inside or outside of the building, but installation from outside is more common. If a lift is required, installation from outside is usually easier. Find an installer who has been trained and certified in resistance pier installation by contacting your local CHANCE distributor.
-
-
-
Auger cast piles are a replacement deep foundation, meaning a hole is augured to remove soil and then replaced with concrete. Auger cast piles are typically about 18-inches in diameter and develop capacity to hold the load of your home through friction along the sides of the concrete column. Auger cast piles are spaced around the perimeter of the building and can only be installed from outside the building. This type of foundation repair system is the most invasive and will require extensive work to remove the excavated soil from the augured holes, remove the mess created by the concrete and then completely re-landscape. Because the piles develop capacity from friction, to be effective, the piles need to be installed deep to overcome the frictional capacity developed from the problem soils near the surface. This pile system is not a common solution today.
-
-
-
Concrete cylinders, segmented piers, cable-lock system are precast concrete cylinders that are pushed or jacked into the soil. Once installed, a cable running through the center of the cylinders is tensioned. These piers are positioned directly under the foundation footing so there isn’t a bracket connecting the pier to the foundation. They are a deep foundation that displaces soil as they are jacked or pushed into the soil and develop capacity primarily through friction along the sides of the cylinder. They are also installed around the perimeter of the building, but because of the larger diameter (approximately 6-inches), it may be difficult to install the piers deep enough to overcome the friction from the shrinking, consolidating soils near the surface. Due to the low-cost of the precast concrete cylinders, these piers are a low-cost option, however they are difficult to install deep enough to be supported by stable soil, and consequently they may not be a good long-term solution.
-
-
-
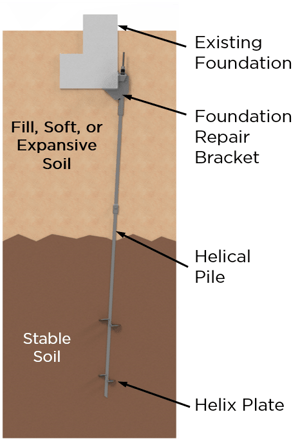 Helical piles, helical piers, screw piles, screw anchors are displacement deep foundations consisting of a shaft and at least one helix plate. The shape of the helix allows it to be screwed into the soil with minimal soil disturbance, independent of the building. It takes the load from the structure and transfers it down the shaft of the helical pile to the bearing plate, the helix, where the soil is stable. The pile is installed with a torque motor that is typically mounted on a small excavator but could also be installed with portable installation equipment. The capacity of the helical pile is directly related to the installation torque required to install the pile. By monitoring torque during installation, the capacity of the pile is known. The number of helical plates and their diameters will vary depending on the soil strength and the required capacity. If more capacity is required, more helices can be added, larger diameter helices could be used, or a plain extension could be added to install the pile deeper into higher strength soil. The footing is typically chipped off flush with the foundation wall so that a bracket can be mounted directly beside and extend under the foundation wall. Once installed, the pile can be immediately loaded. A Helical Pile shaft could be a solid steel square shaft, a steel pipe shaft or a combination of square shaft and pipe shaft, whatever is best suited for the specific project. A helical pile can be installed from either inside or outside the building but are usually installed from outside.
Helical piles, helical piers, screw piles, screw anchors are displacement deep foundations consisting of a shaft and at least one helix plate. The shape of the helix allows it to be screwed into the soil with minimal soil disturbance, independent of the building. It takes the load from the structure and transfers it down the shaft of the helical pile to the bearing plate, the helix, where the soil is stable. The pile is installed with a torque motor that is typically mounted on a small excavator but could also be installed with portable installation equipment. The capacity of the helical pile is directly related to the installation torque required to install the pile. By monitoring torque during installation, the capacity of the pile is known. The number of helical plates and their diameters will vary depending on the soil strength and the required capacity. If more capacity is required, more helices can be added, larger diameter helices could be used, or a plain extension could be added to install the pile deeper into higher strength soil. The footing is typically chipped off flush with the foundation wall so that a bracket can be mounted directly beside and extend under the foundation wall. Once installed, the pile can be immediately loaded. A Helical Pile shaft could be a solid steel square shaft, a steel pipe shaft or a combination of square shaft and pipe shaft, whatever is best suited for the specific project. A helical pile can be installed from either inside or outside the building but are usually installed from outside.
Other Foundation Considerations
There are several solutions to fix your sinking home, some better than others. The deep foundation systems that develop capacity primarily in end-bearing tend to be better long-term solutions.
-
-
-
Some soil types will provide an advantage for one deep foundation over another, even though both systems could provide adequate support. A Resistance Pier requires high strength soil to provide adequate resistance to stop installation. If there is dense soil at a shallow depth, like bedrock, a Resistance Pier will be hard to beat from a cost perspective. If, on the other hand, dense soil is very deep, a Helical Pile that generates capacity at a shallower depth by using more helices and/or larger diameter helices will be more economical. Having a geotechnical report completed on the subsurface soil may seem like an unnecessary expense, but it may save you money in the long run by steering you toward a more economical solution for your specific soil conditions. If your home is a lightweight single-story structure without a basement, it may be difficult to generate enough reaction to properly install a Resistance Pier. In this case, a Helical Pile that is installed independently from the building would be a better option. If you have a heavy two-story home with a full basement, there will be lots of reaction to push in a high capacity Resistance Pier, so either Resistance or Helical may both provide good solutions. Once the repair has been started, a Helical Pile system will be the faster to install.
-
 Make sure the work is covered by a good warranty. Atlas Resistance Piers and CHANCE Helical Piles manufactured by Hubbell provide a 30 year (peace of mind) transferable warranty that is longer than most lifetime warranties (always read the fine print and ask your installer what “lifetime” means – you’ll be surprised!). Work with a company that has been trained to repair residential foundations. Both Atlas Resistance Pier and CHANCE Helical Pile installers must complete regular online training as well as field training to become a Certified Installer, a requirement to install these systems. You can ask the contractor to see their certification card and have assurance that they have undergone recent training to hone their techniques in proper foundation repair.
Make sure the work is covered by a good warranty. Atlas Resistance Piers and CHANCE Helical Piles manufactured by Hubbell provide a 30 year (peace of mind) transferable warranty that is longer than most lifetime warranties (always read the fine print and ask your installer what “lifetime” means – you’ll be surprised!). Work with a company that has been trained to repair residential foundations. Both Atlas Resistance Pier and CHANCE Helical Pile installers must complete regular online training as well as field training to become a Certified Installer, a requirement to install these systems. You can ask the contractor to see their certification card and have assurance that they have undergone recent training to hone their techniques in proper foundation repair.
No one wants to spend money fixing their foundation, but when you have done your homework - selected a contractor and deep foundation system, you will to have maintained your home’s value and get a well-deserved good night’s sleep.

