Size Really Does Matter
Written by Progress Lighting on August 23, 2019
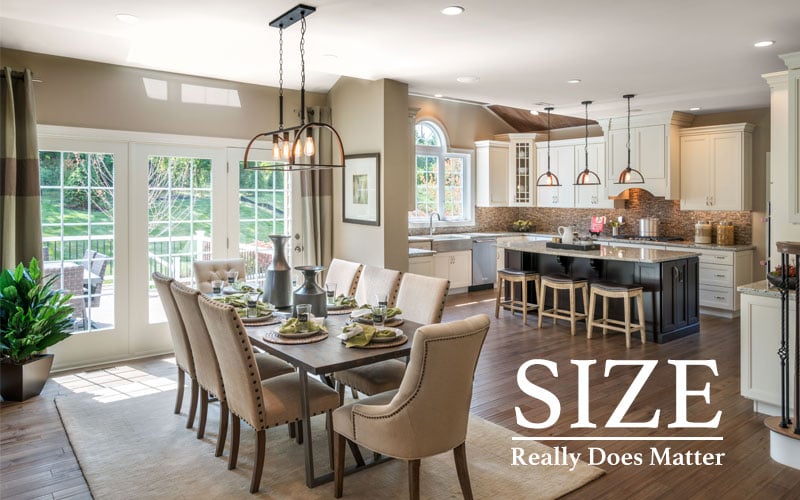
You may know the exact style, finish and place for a light fixture to complete your remodel or adorn your new home, but let's face it, size can be a real challenge. And when it comes to selecting the right lighting, size really does matter. If you're purchasing fixtures online, sometimes knowing the dimensions just doesn't cut it. And if you see the fixtures you love in a store or showroom, it can be hard to imagine that exact fixture hanging above your dining room table. So how do you determine what is the appropriate size fixture to buy? Well, we've broken it down for you with a few rules to serve as a guide.
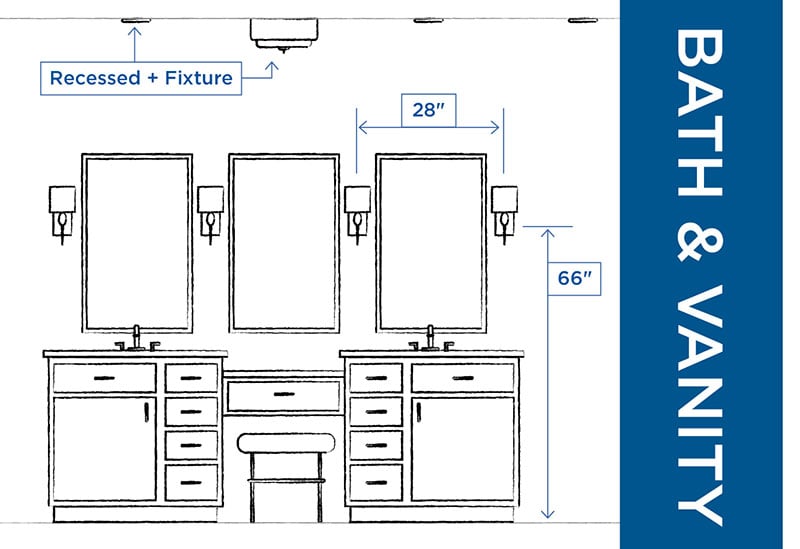 Bath and Vanities For single bowl vanities, positioning fixtures on both sides of the mirror is the best way to provide shadow-free lighting for the face. The ideal width is at least 28 inches apart and centered at 60 inches above the floor. For lights placed above the mirror, the width of the fixture should be at least 1/3 the width of the vanity mirror, but should never exceed its total width. In bathrooms with two sinks, try mounting two separate fixtures, one above each sink.
Bath and Vanities For single bowl vanities, positioning fixtures on both sides of the mirror is the best way to provide shadow-free lighting for the face. The ideal width is at least 28 inches apart and centered at 60 inches above the floor. For lights placed above the mirror, the width of the fixture should be at least 1/3 the width of the vanity mirror, but should never exceed its total width. In bathrooms with two sinks, try mounting two separate fixtures, one above each sink.
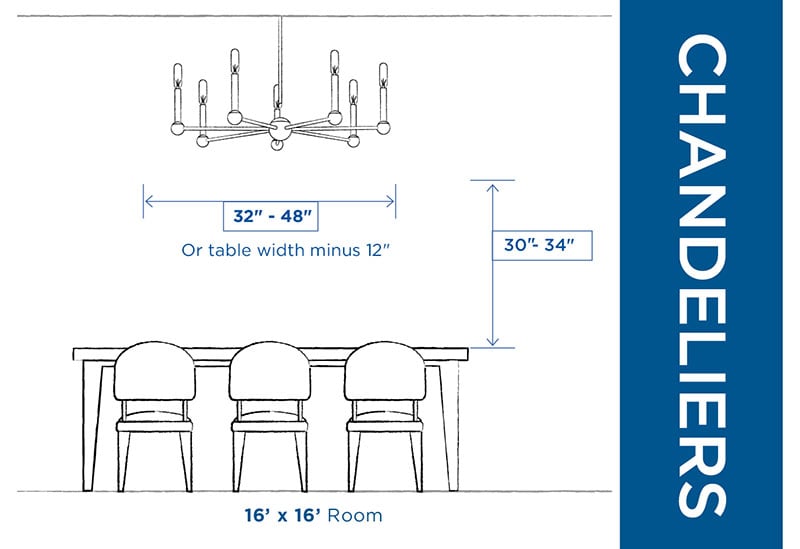 Chandeliers The table under the chandelier should serve as a guide for selecting the right size fixture for the space. To calculate the correct width, start with the width of your table and subtract 12 inches. For example, if the table is 42 inches wide, the width of the chandelier should not be more than 30 inches. The size of the room must also be considered. Measure the room from corner to corner, diagonally. That number in feet should equal the diameter in inches of the chandelier. For example, if the room measures 30 feet diagonally, then the chandelier should not exceed 30 inches in diameter. The hanging height of the chandelier, based on an 8-foot ceiling, should be at least 32 inches above the table. For every additional foot of ceiling height, add 3 inches.
Chandeliers The table under the chandelier should serve as a guide for selecting the right size fixture for the space. To calculate the correct width, start with the width of your table and subtract 12 inches. For example, if the table is 42 inches wide, the width of the chandelier should not be more than 30 inches. The size of the room must also be considered. Measure the room from corner to corner, diagonally. That number in feet should equal the diameter in inches of the chandelier. For example, if the room measures 30 feet diagonally, then the chandelier should not exceed 30 inches in diameter. The hanging height of the chandelier, based on an 8-foot ceiling, should be at least 32 inches above the table. For every additional foot of ceiling height, add 3 inches.
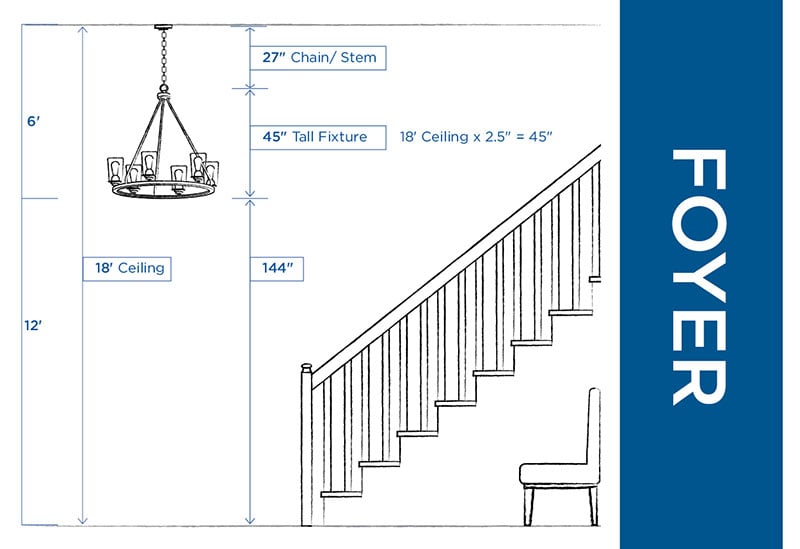 For foyer fixtures, ensure the chandelier is not lower than 84 inches from the floor so it won't interfere with the door opening or people passing underneath. If the foyer is two stories high, consider centering the fixture in the window so that it can be seen from outside the home.
For foyer fixtures, ensure the chandelier is not lower than 84 inches from the floor so it won't interfere with the door opening or people passing underneath. If the foyer is two stories high, consider centering the fixture in the window so that it can be seen from outside the home.
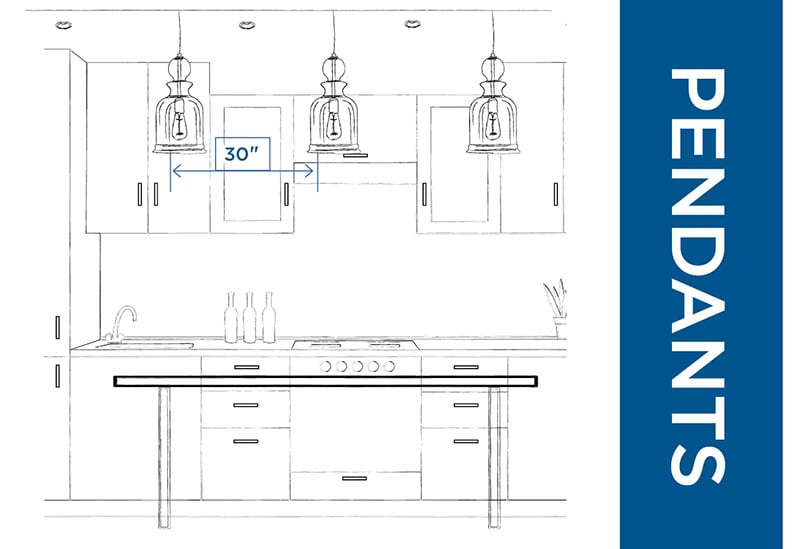 Pendants Hanging multiple pendants over a kitchen island or dining room table makes a beautiful visual impact. For proper functionality and adequate lighting, the spacing between pendant lights should be uniform. A standard rule of thumb is to place lights 30 inches apart. However, the exact distance between each light is based on the amount of available space. Measure the distance between the bulbs rather than the edges of the fixtures. For hanging heights, there are two choices: hang the bottom rim of the pendant 60" to 66" from the floor or suspend it about 30" above the island or table. Choose a rectangular pendant and canopy over longer oval or rectangular tables and islands. For round or square dining tables and islands, select a round canopy and one of more pendant lights to create a central cluster.
Wall Sconces & Brackets For bedrooms, studies and hallways, wall sconces and brackets should be positioned at least 74 inches from the floor. These fixtures should be placed high enough so that the tallest resident (or visitor) would not be able to see down into the top of the fixture.
Pendants Hanging multiple pendants over a kitchen island or dining room table makes a beautiful visual impact. For proper functionality and adequate lighting, the spacing between pendant lights should be uniform. A standard rule of thumb is to place lights 30 inches apart. However, the exact distance between each light is based on the amount of available space. Measure the distance between the bulbs rather than the edges of the fixtures. For hanging heights, there are two choices: hang the bottom rim of the pendant 60" to 66" from the floor or suspend it about 30" above the island or table. Choose a rectangular pendant and canopy over longer oval or rectangular tables and islands. For round or square dining tables and islands, select a round canopy and one of more pendant lights to create a central cluster.
Wall Sconces & Brackets For bedrooms, studies and hallways, wall sconces and brackets should be positioned at least 74 inches from the floor. These fixtures should be placed high enough so that the tallest resident (or visitor) would not be able to see down into the top of the fixture.