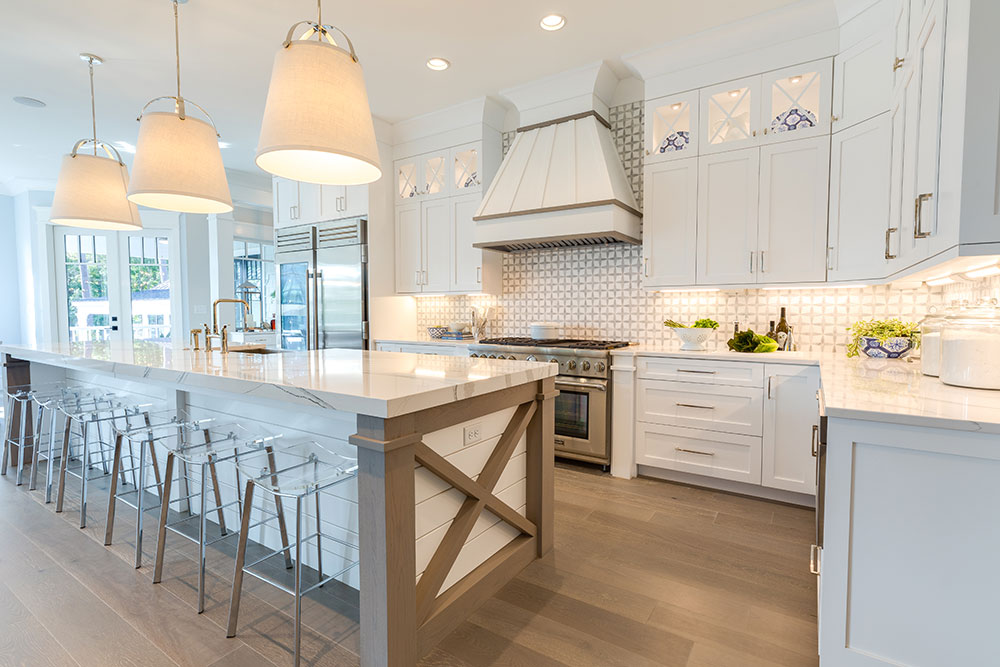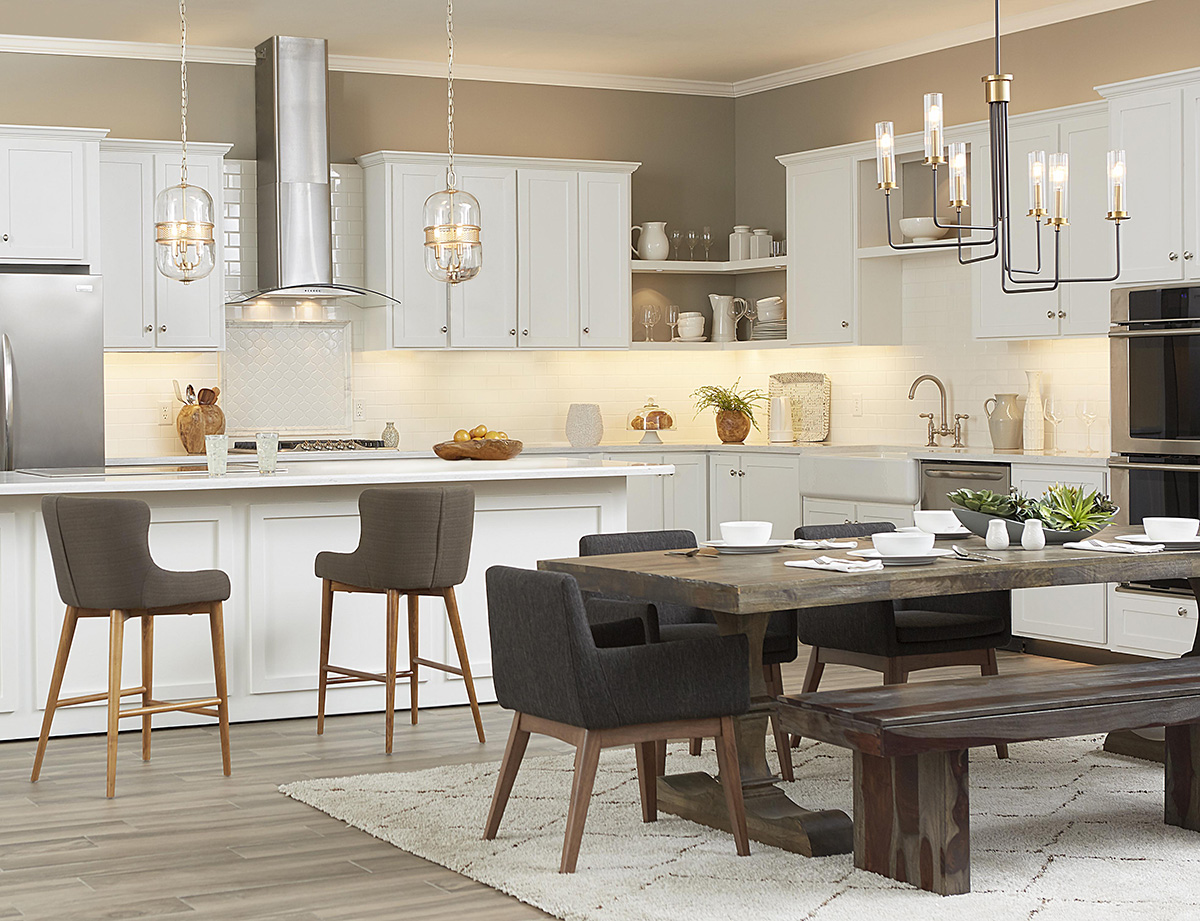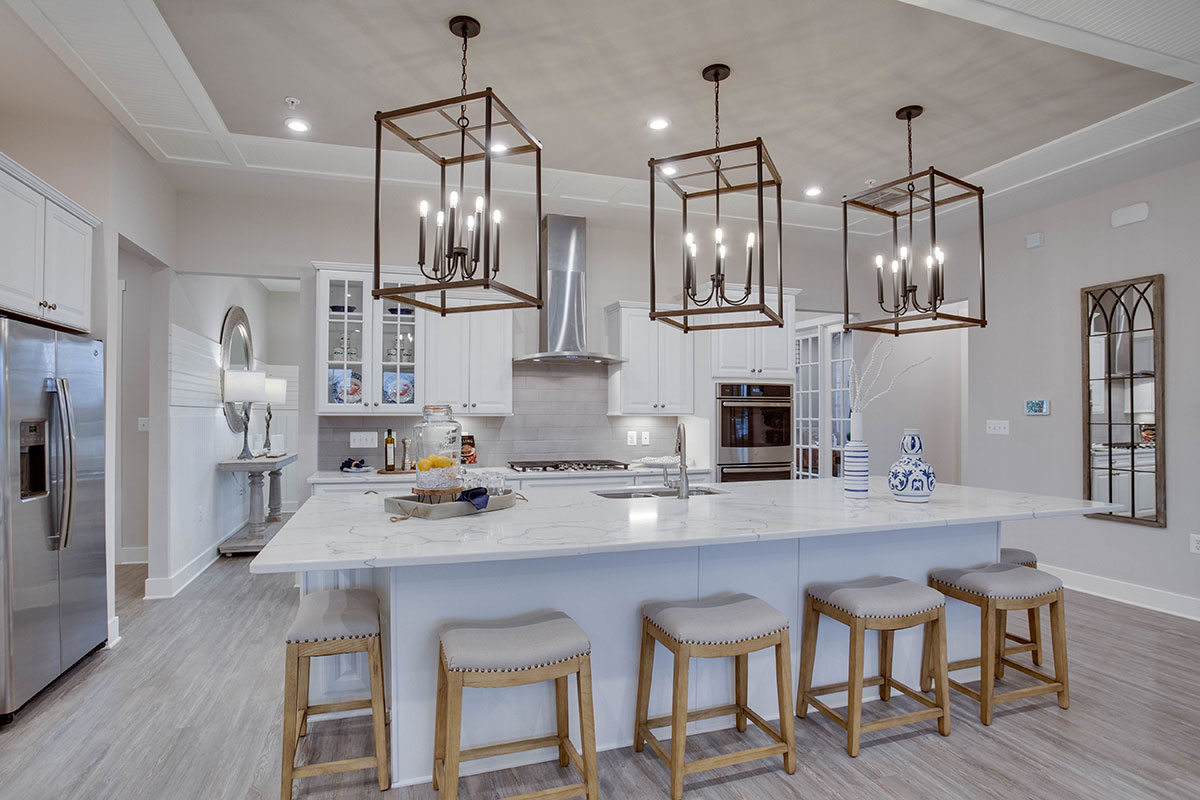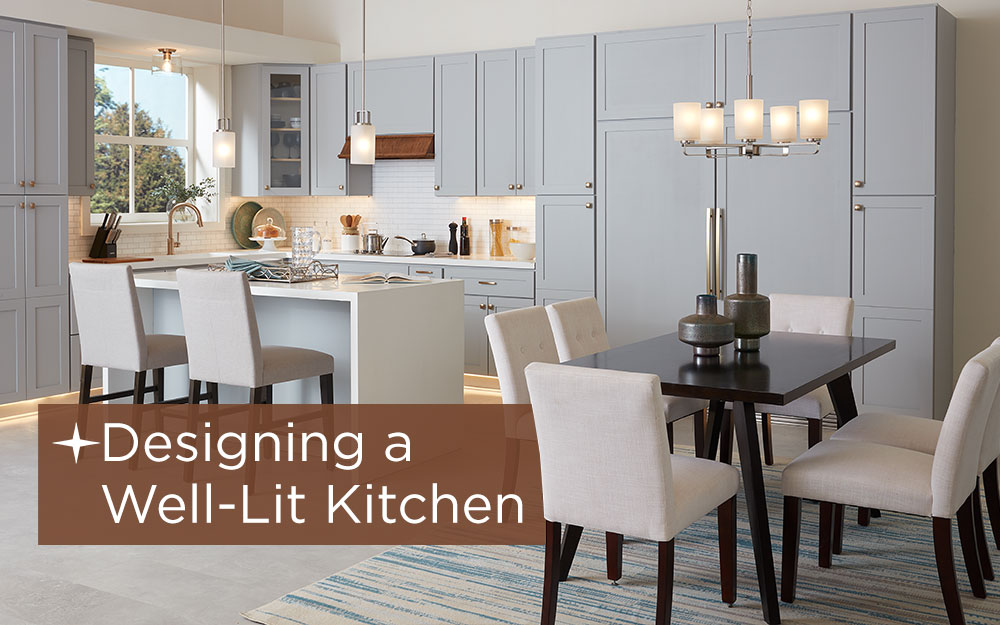Over the past year, we've all had to re-evaluate how we live in our homes. It's safe to say that more than ever, the kitchen is the hub of stay-at-home activity and the room where many of us are investing our renovation budgets in 2021. Whether you're seeking a simple upgrade or a whole-kitchen makeover, we encourage you to make lighting a part of your design decisions.
"As kitchens continue to resonate as the heart of the home, lighting must support everything from traditional cooking tasks while functioning as a classroom or home office," said Colleen Visage, VP of Brand Management for Progress. "Overhead directional light combined with pendants or chandeliers set a room's style and add the ambient light that is necessary for a well-lit kitchen, along with undercabinet lighting to add focused task light."

Galley Collection
Begin with Light Layering
To design a well-lit kitchen, start with a layered approach that combines three types of light: ambient, task, and accent lighting.
Ambient lighting is the foundational, general illumination that typically comes from an overhead fixture such as a recessed fixture. Task lighting provides directional light on specific work areas or tasks. Pendants, recessed lights, and undercabinet lighting are all excellent choices for task lighting.
Accent lighting creates visual interest and adds drama to a room. Use it as part of an interior design scheme to highlight critical features, architectural details, and other focal points. Wall sconces and tape lighting placed in soffits and coves are ideal accent lighting fixtures.

Cayce Collection | Rainey Collection
Lighting for Common Kitchen Layouts
The kitchen's layout affects the lighting plan as well. Three common kitchen layouts are single wall, L-shape, and U-shape.
Open-plan kitchens often feature single-wall kitchens. This layout can be challenging to light since ambient light comes from all directions. Add focused light with recessed lighting that illuminates the wall area. Use undercabinet lighting under upper cabinetry to provide necessary task lighting.
To properly light an L-shaped kitchen, layering is essential. Ambient light comes from the recessed ceiling lights or a central ceiling fixture, plus natural daylight. Since upper cabinets restrict lighting, add undercabinet lighting for task lighting on countertops. A decorative pendant over the kitchen sink or wall sconces on either side provides both task and accent lighting.
U-shaped kitchens have an even, three-walled design that creates balance and symmetry. It forms a functional work triangle in the space between the range, refrigerator and sink. Since this layout maximizes countertop space, it's crucial to place undercabinet lights above countertops. Consider adding toe-kick lighting at cabinet bases for an additional light layer.

Fontayne Collection
Sizing Guidelines for Pendant Lighting Over Kitchen Islands
Many kitchens include kitchen islands that incorporate a stove or sink and seating for dining and entertaining. Here's how to measure for pendant lighting over islands.
To size three lights proportionally over an island, start the row 12" - 15" in from either end of the island. Space the pendants evenly within that area, usually around 24" - 30" apart from one another, depending on the style and dimensions. Keep 30" - 36" of space between the countertop and fixtures.
Using large pendant lighting over kitchen islands is a popular trend. To determine the pendants' maximum size, subtract 12" from the island width. For example, if the kitchen island is 36" wide, the maximum diameter of the pendant should be 24".
Our blog is filled with more kitchen lighting tips. Take a look.

