The St. Jude Dream Home is about more than showcasing cutting-edge products and trend-setting style. It's a place where beautiful design becomes entwined with an incredible mission to give families in inconceivable circumstances continuous rays of hope. (above) Kirbor Homes and Susan Wilson Interiors worked to create the 2018 St. Jude Dream Home in Hampton Roads. Photography courtesy of Glenn Bashaw. 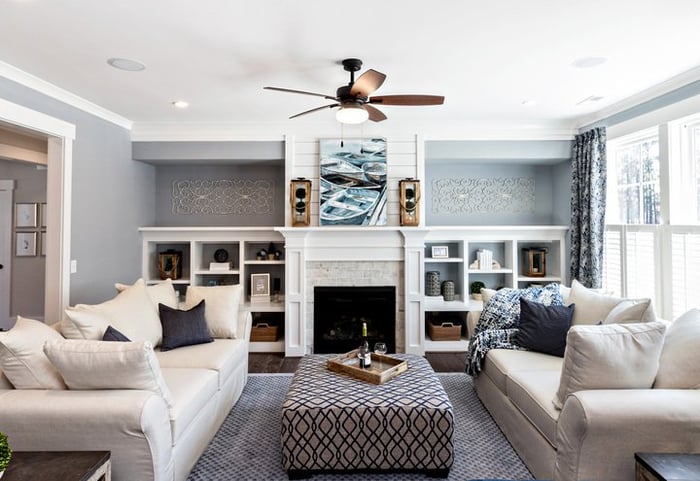 Photography courtesy of Glenn Bashaw. The marriage between design and mission began last year when Kirbor Homes contacted Susan Wilson Interiors about designing a Dream Home in Hampton Roads, Virginia. The two agreed that not only would they imagine and build the home - but also compile a "dream team" of professional designers working to create a dream home pro bono. One hundred percent of the proceeds from the home are donated to find cures and save children from childhood cancer and other chronic illnesses.
Photography courtesy of Glenn Bashaw. The marriage between design and mission began last year when Kirbor Homes contacted Susan Wilson Interiors about designing a Dream Home in Hampton Roads, Virginia. The two agreed that not only would they imagine and build the home - but also compile a "dream team" of professional designers working to create a dream home pro bono. One hundred percent of the proceeds from the home are donated to find cures and save children from childhood cancer and other chronic illnesses.
Photography courtesy of Glenn Bashaw. The Dream Team of Designers Six talented local designers collaborated to create the 2018 St. Jude Dream Home in Hampton Roads. Through their expertise, they created a Dream Home that raised nearly $1.4M to benefit St. Jude! Today, we will introduce you to each designer. In part 2, we'll share the lighting inspiration behind the home and selections in some of the most popular spaces! Designer: Emily Sheipe of EA Interior Designs Spaces designed: Foyer/Dining Room/Staircase/Loft and Laundry Room 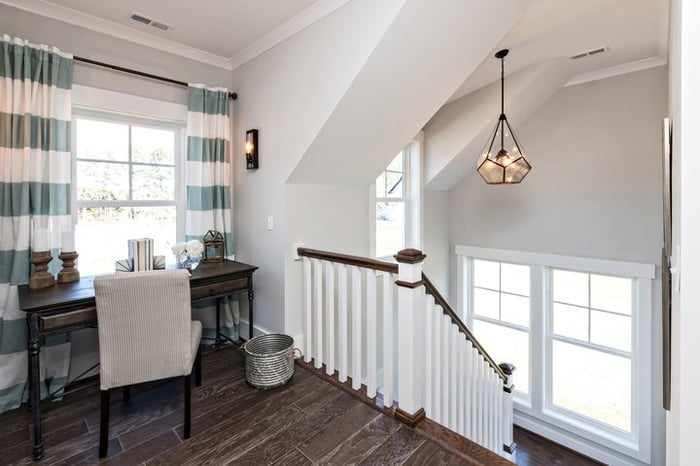 Photography courtesy of Glenn Bashaw. "Cinq and Formes work together in this view of the staircase from the second floor," says Emily of EA Interior Designs. "I like mixing and matching lighting fixtures to create unique combinations."
Photography courtesy of Glenn Bashaw. "Cinq and Formes work together in this view of the staircase from the second floor," says Emily of EA Interior Designs. "I like mixing and matching lighting fixtures to create unique combinations." 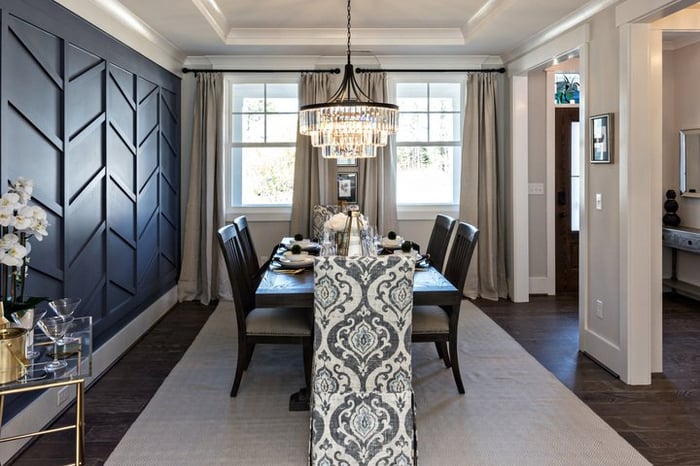 Our Glimmer chandelier makes a statement, while complementing the coastal dining room decor. Photography courtesy of Glenn Bashaw. Designer: Beth Gilbert of Gilbert Interiors Spaces designed: First floor bedroom and bath
Our Glimmer chandelier makes a statement, while complementing the coastal dining room decor. Photography courtesy of Glenn Bashaw. Designer: Beth Gilbert of Gilbert Interiors Spaces designed: First floor bedroom and bath  Photography courtesy of Glenn Bashaw. "Elevate bath and vanity pairs perfectly with the pattern and color palette in this bath area. It's an inviting and clean space with sophisticated accents," says Beth Gilbert of Gilbert Interiors.
Photography courtesy of Glenn Bashaw. "Elevate bath and vanity pairs perfectly with the pattern and color palette in this bath area. It's an inviting and clean space with sophisticated accents," says Beth Gilbert of Gilbert Interiors. 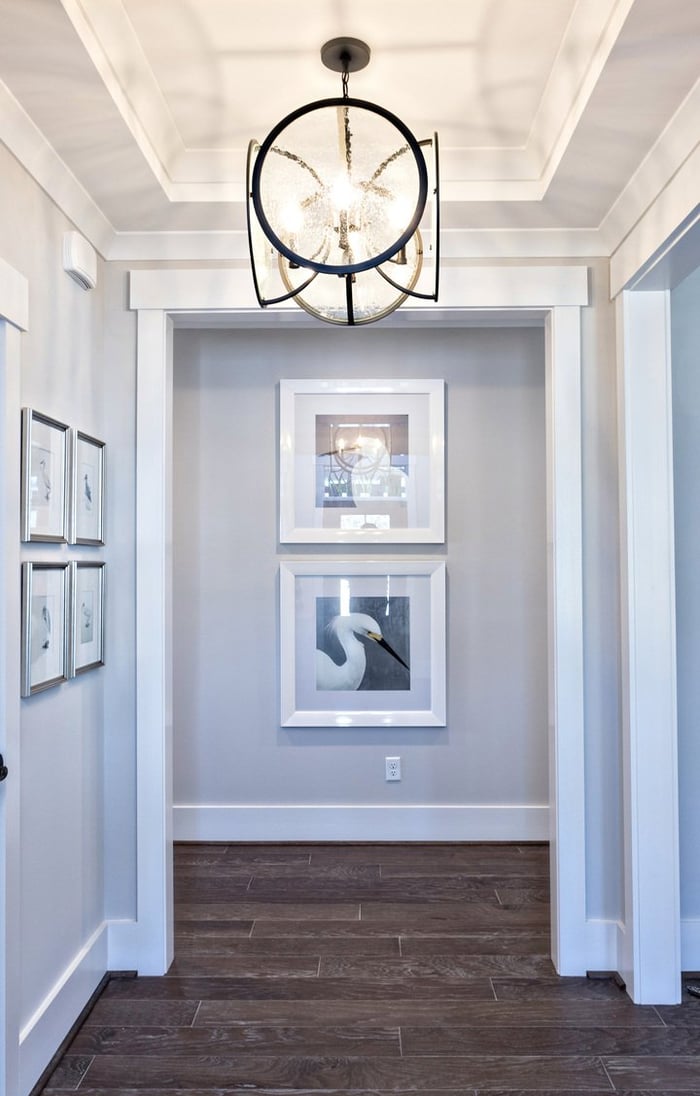 Captivate helps convert a downstairs space into a cozy home office. Photography courtesy of Glenn Bashaw. Designer: Michelle Nettles of MJN & Associates Spaces designed: Boy's bedroom, guest bath and family room
Captivate helps convert a downstairs space into a cozy home office. Photography courtesy of Glenn Bashaw. Designer: Michelle Nettles of MJN & Associates Spaces designed: Boy's bedroom, guest bath and family room 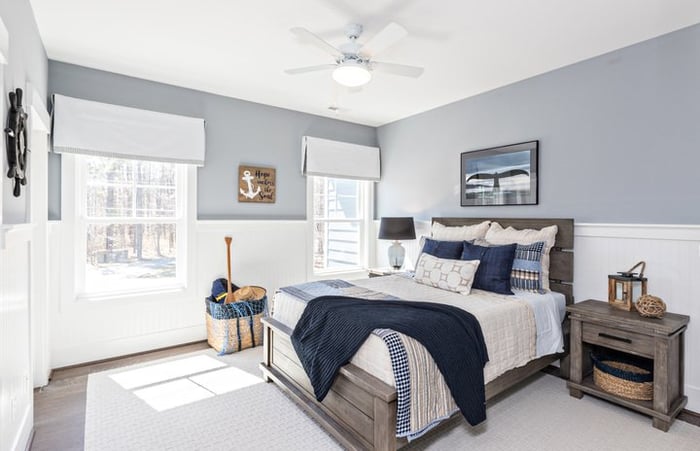 Our AirPro ceiling fan adds form and function to this space. Photography courtesy of Glenn Bashaw.
Our AirPro ceiling fan adds form and function to this space. Photography courtesy of Glenn Bashaw. 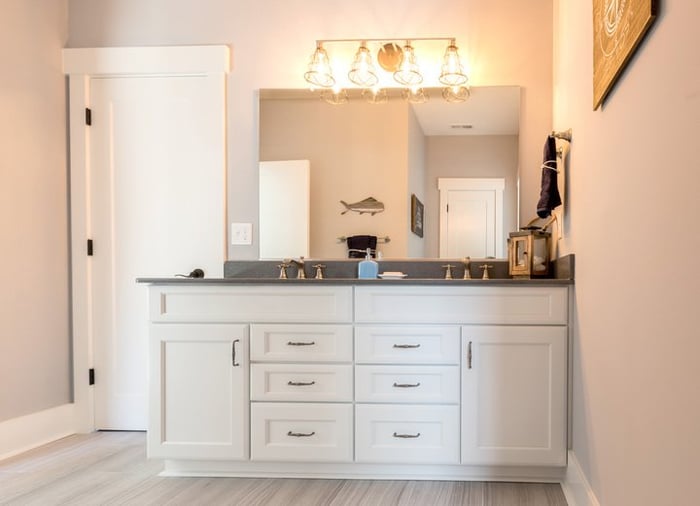 Gauge bath and vanity highlights this coastal bath setting! Photography courtesy of Glenn Bashaw. "Textures, color and coastal accents create a harmonious space in this bath and vanity area," said Michelle Nettles of MJN & Associates. Designer: Kathy Browning of Kathy Browning Design Consultants Spaces designed: Coffee Bar, breakfast area, kitchen island and mud room According to Kathy, the Farmhouse trend is not the same in every area of the country. "The California Farmhouse style is exact and coordinated, as it's been a trend for several years. In this project, we took a little of the Farmhouse touch and added it to the local coastal trend. Matte Blacks, layered lighting and mixed metals all helped set the tone for a Coastal Farmhouse design style.
Gauge bath and vanity highlights this coastal bath setting! Photography courtesy of Glenn Bashaw. "Textures, color and coastal accents create a harmonious space in this bath and vanity area," said Michelle Nettles of MJN & Associates. Designer: Kathy Browning of Kathy Browning Design Consultants Spaces designed: Coffee Bar, breakfast area, kitchen island and mud room According to Kathy, the Farmhouse trend is not the same in every area of the country. "The California Farmhouse style is exact and coordinated, as it's been a trend for several years. In this project, we took a little of the Farmhouse touch and added it to the local coastal trend. Matte Blacks, layered lighting and mixed metals all helped set the tone for a Coastal Farmhouse design style. 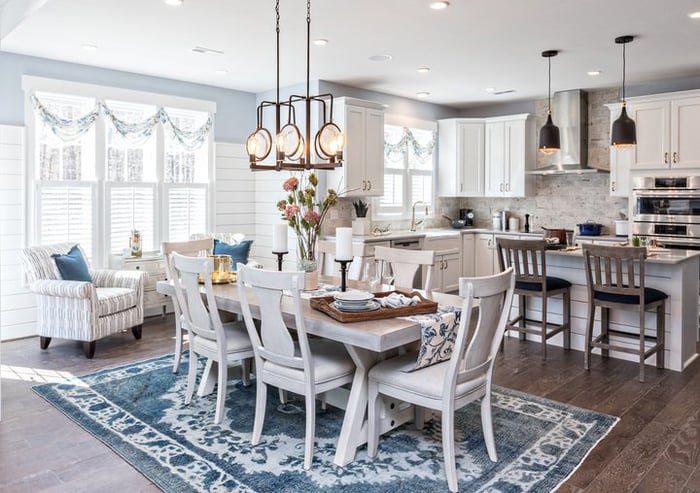 : Era and Looking Glass illuminate this spacious kitchen, complete with a breakfast nook, dining table and kitchen island! Photography courtesy of Glenn Bashaw. "Shiplap wall treatment was added to the hearth area," says Kathy. "The hearth area serves a reading nook for a second cup of coffee or can serve as extra project space for the active family working on school projects, homework, etc."
: Era and Looking Glass illuminate this spacious kitchen, complete with a breakfast nook, dining table and kitchen island! Photography courtesy of Glenn Bashaw. "Shiplap wall treatment was added to the hearth area," says Kathy. "The hearth area serves a reading nook for a second cup of coffee or can serve as extra project space for the active family working on school projects, homework, etc." 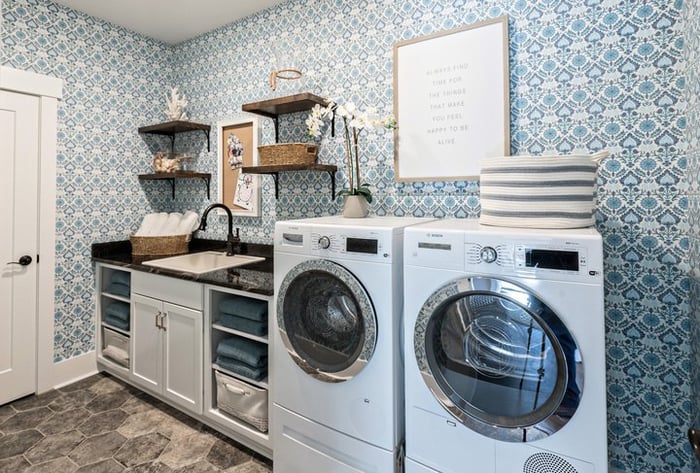 A sophisticated mudroom with all the functionality of a utility room! York Wallcoverings featured. Photography courtesy of Glenn Bashaw. Design by Emily Sheipe/EA Interior Designs Designer: Susan Wilson of Susan Wilson Interiors Spaces designed: Girls's Bedroom and bonus room; also oversaw design of the entire home
A sophisticated mudroom with all the functionality of a utility room! York Wallcoverings featured. Photography courtesy of Glenn Bashaw. Design by Emily Sheipe/EA Interior Designs Designer: Susan Wilson of Susan Wilson Interiors Spaces designed: Girls's Bedroom and bonus room; also oversaw design of the entire home 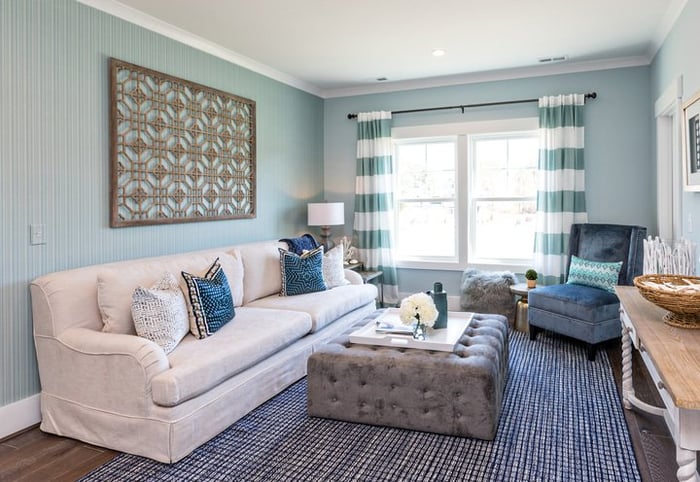 Textures, color and coastal accents create a harmonious space for friends and family to gather in. Photography courtesy of Glenn Bashaw.
Textures, color and coastal accents create a harmonious space for friends and family to gather in. Photography courtesy of Glenn Bashaw. 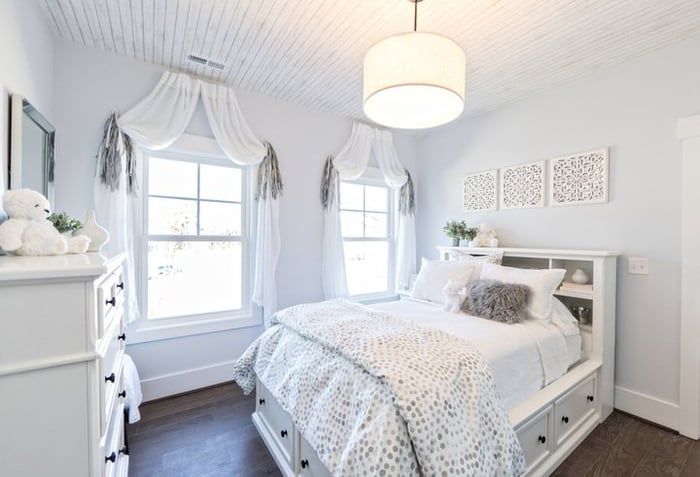 An oversized pendant with white fabric blends seamlessly into this white bedroom design. Markor pendant featured. Photography courtesy of Glenn Bashaw. York Wallcovering featured on the ceiling! Designer: Joyce Parker of Joyce Parker Interiors Spaces designed: Master bedroom and master bath According to Joyce, layered lighting in the bedroom is especially important as the different elements enhance the relaxing and peaceful environment. The Sway chandelier features visual interest, while complementing a sophisticated neutral color palette.
An oversized pendant with white fabric blends seamlessly into this white bedroom design. Markor pendant featured. Photography courtesy of Glenn Bashaw. York Wallcovering featured on the ceiling! Designer: Joyce Parker of Joyce Parker Interiors Spaces designed: Master bedroom and master bath According to Joyce, layered lighting in the bedroom is especially important as the different elements enhance the relaxing and peaceful environment. The Sway chandelier features visual interest, while complementing a sophisticated neutral color palette. 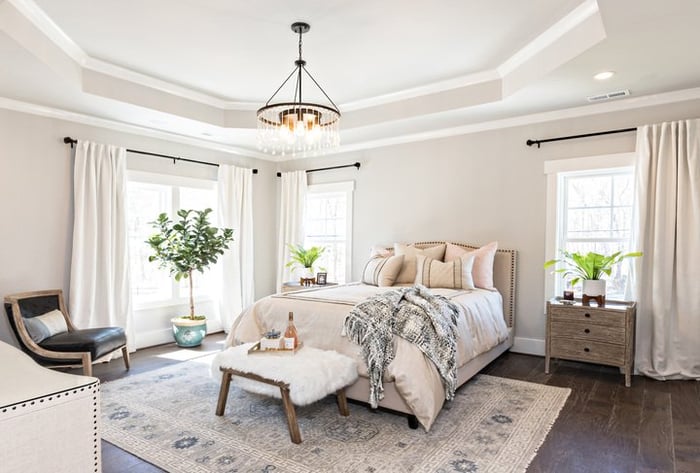 The Sway chandelier shines a spotlight on this gorgeous master bedroom suite. Photography courtesy of Glenn Bashaw.
The Sway chandelier shines a spotlight on this gorgeous master bedroom suite. Photography courtesy of Glenn Bashaw. 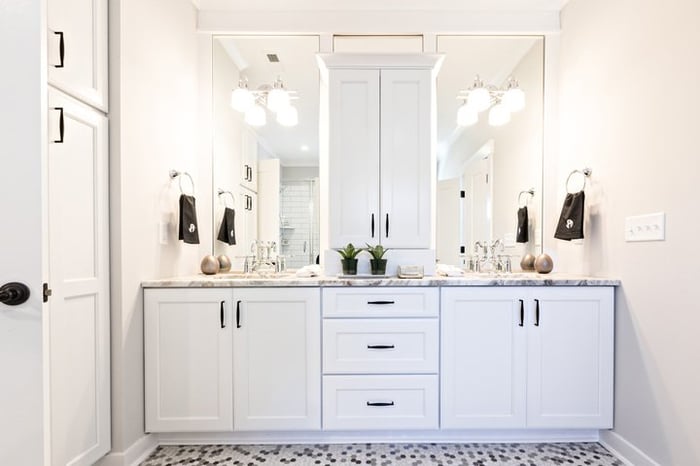 Creating a spa-like atmosphere is especially important in the master bath. Archie sconces featured. Photography courtesy of Glenn Bashaw. Stay tuned for Part 2. For more inspiration, view our Star Homes page today!
Creating a spa-like atmosphere is especially important in the master bath. Archie sconces featured. Photography courtesy of Glenn Bashaw. Stay tuned for Part 2. For more inspiration, view our Star Homes page today!